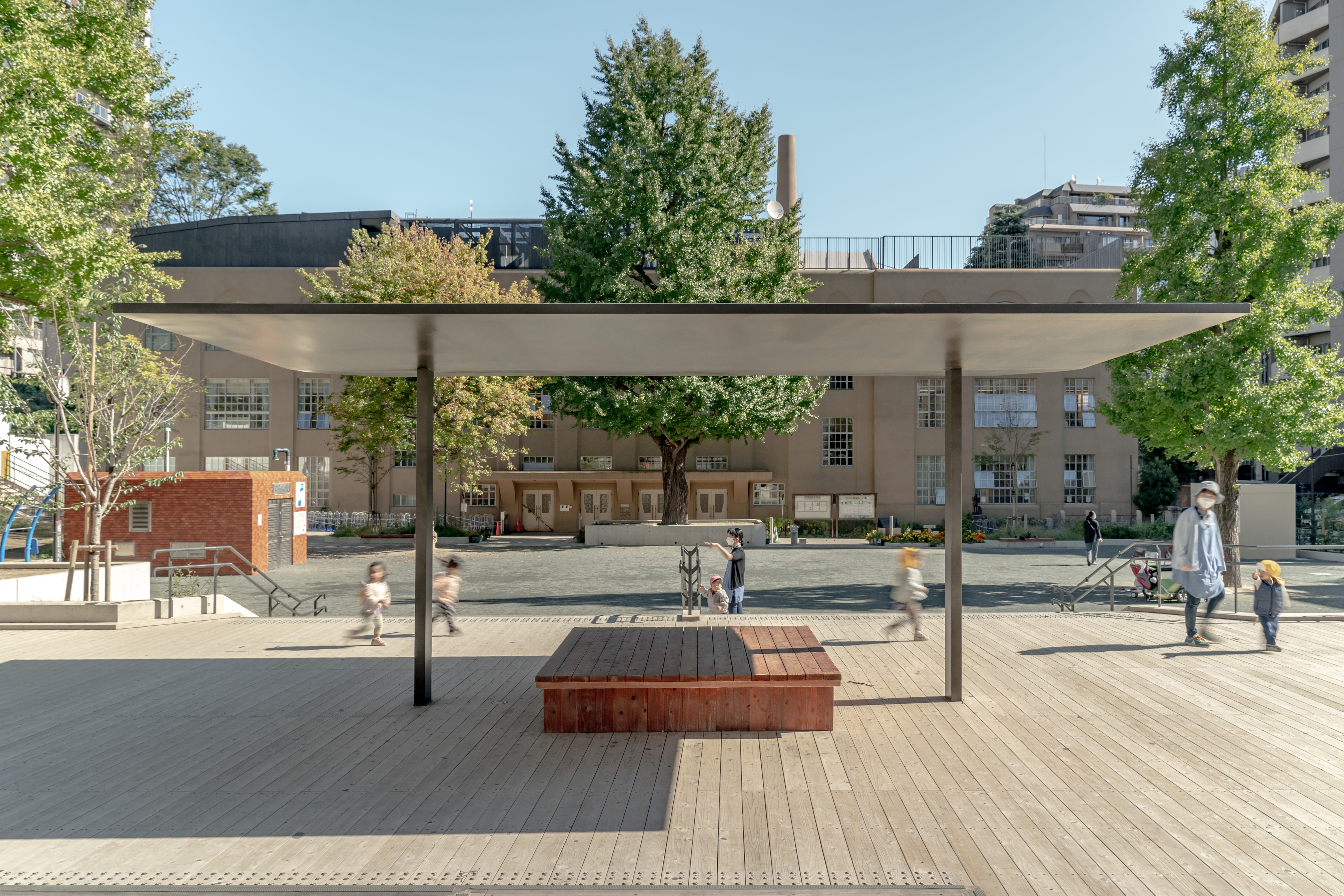プロジェクト
東郷元帥記念公園キャノピー
- テキスト
震災復興公園の一つである東郷元帥記念公園のためのキャノピー。公園と小学校が隣接し、周囲には小さな商店や飲食店が並ぶ。幅5m、長さ6m、高さ2.5mで、公園のエントランスに位置する段上デッキ上に位置する。中央にベンチが置かれ、校庭を眺める人やお昼の休憩をとる人の拠り所となる。部材構成としては、6mmの鋼板サンドイッチパネルの屋根とビルドボックスの柱という2つの要素のみで構成される汎用型のデザインである。
- プロジェクトデータ
プログラム |キャノピー
設計期間 | 2017-2019
施工期間 | 2021-2022
クライアント | 千代田区
公園設計 |Tetor
キャノピー(意匠・構造) | Ney & Partners
所在地 | 日本, 東京
写真クレジット | 谷田一郎
PROJECT
Canopy for General Togo Memorial Park
- Texts
Canopy for General Togo Memorial Park, one of the earthquake recovery parks. The park is adjacent to an elementary school and surrounded by small stores and restaurants. It is 5 m wide, 6 m long, and 2.5 m high, and is located on a tiered deck at the entrance of the park. A bench is placed in the center to provide a base for people to view the schoolyard or take a lunch break. It is a general-purpose design consisting of only two elements: a roof of 6mm steel sandwich panels and built-up box columns.
- PROJECT DATA
Program | Canopy
Study | 2017-2019
Execution | 2021-2022
Client | Chiyoda Ward
Scale|Length 6.0m, Width 5.0m, Height 2.5m
Landscape design | Tetor
Architect & Engineer | Ney & Partners
Site | Japan, Tokyo
Image credit | Ichiro Tanida





