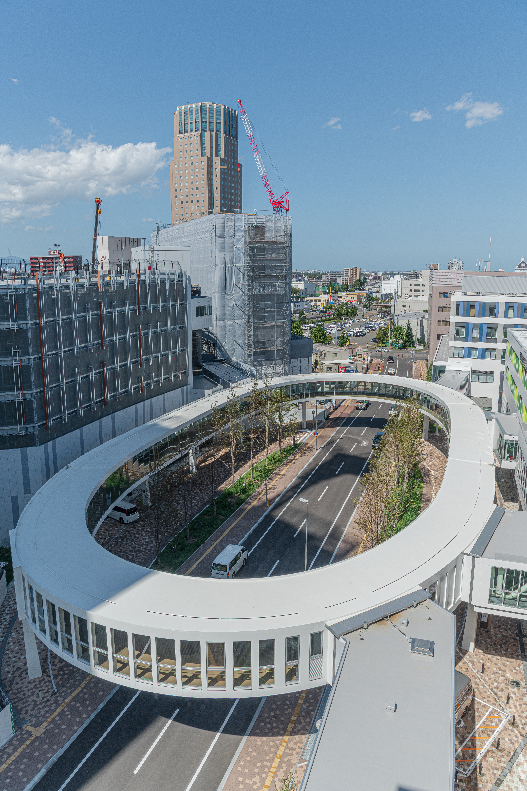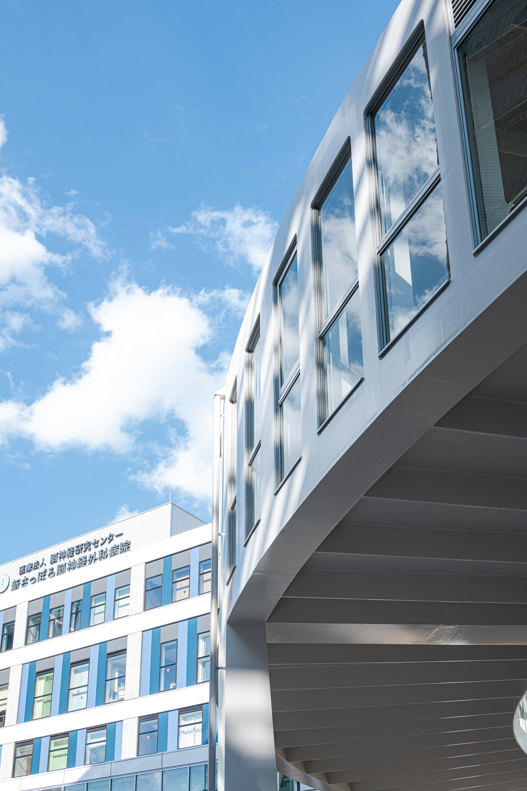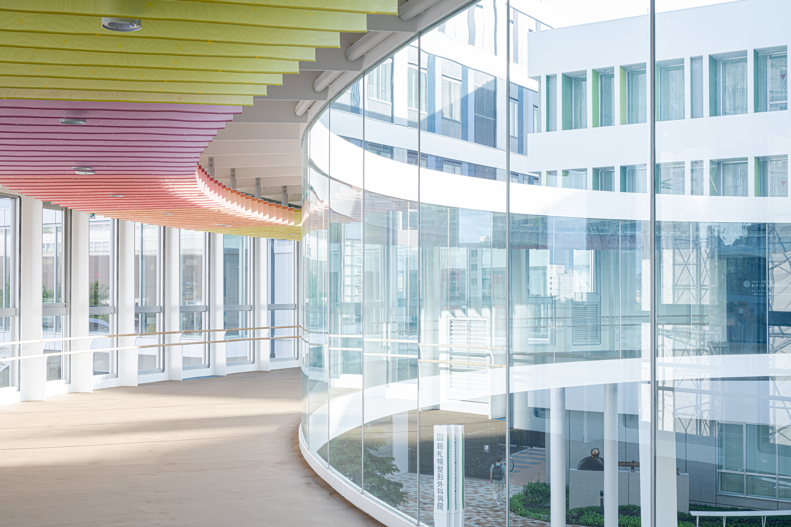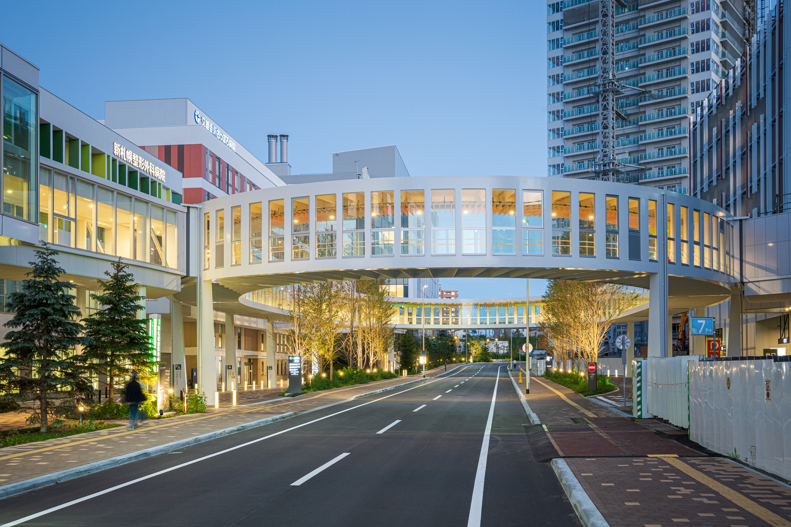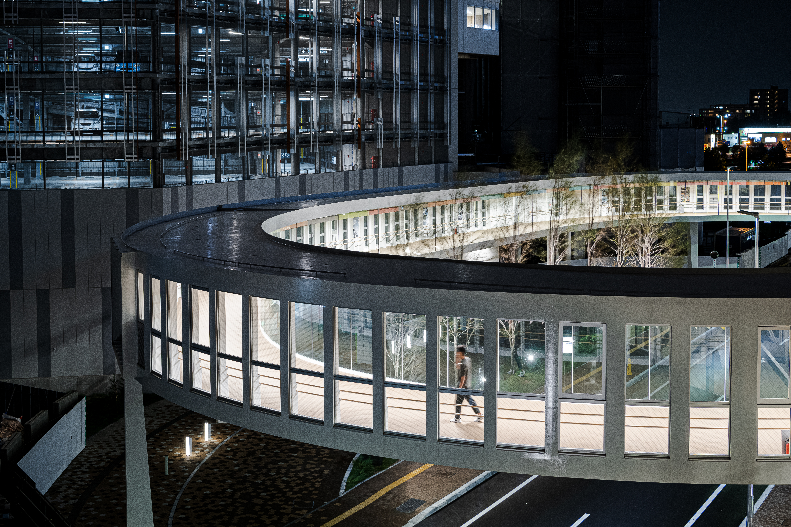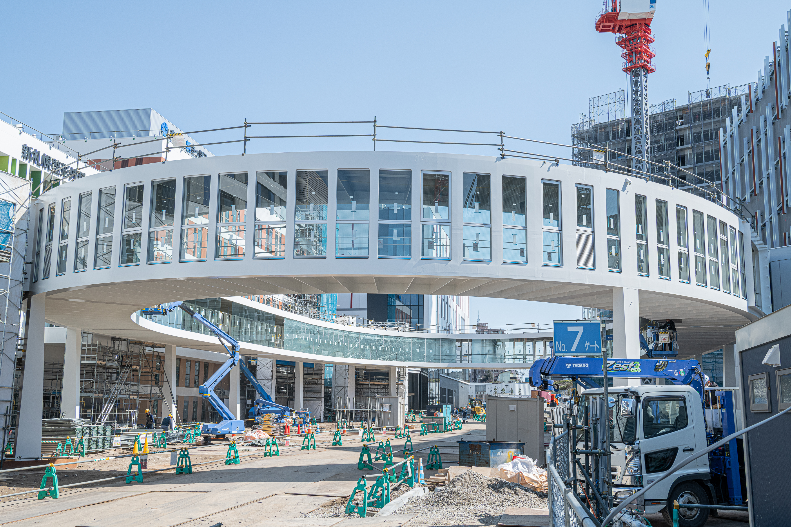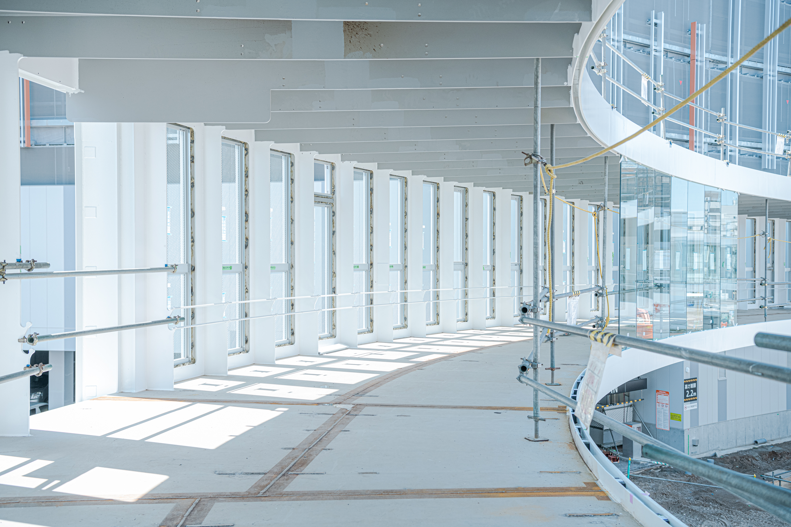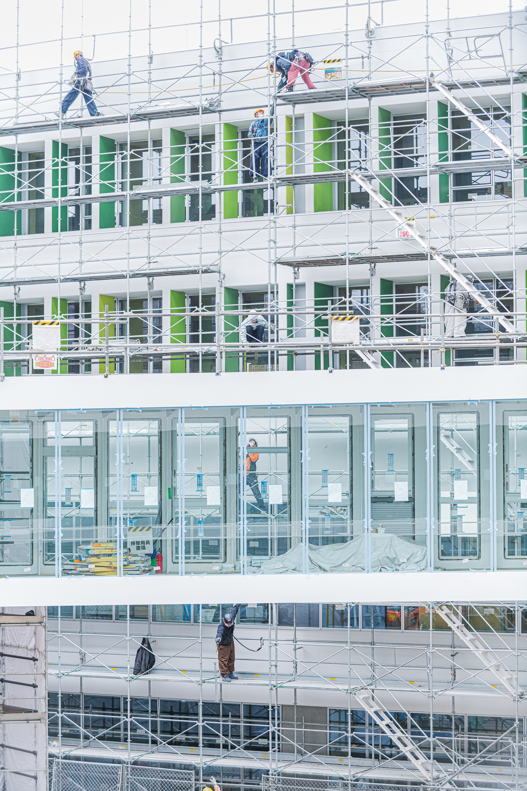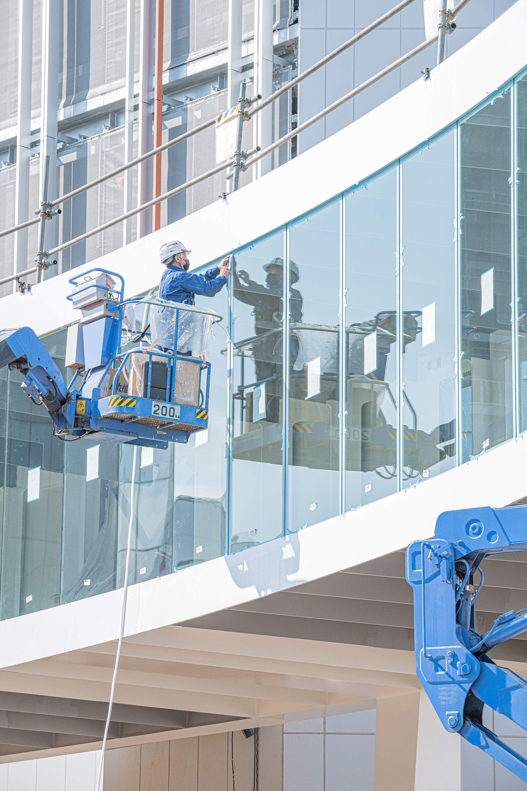プロジェクト
新札幌アクティブリンク
- テキスト
新札幌アクティブリンクは、病院4棟、高層マンション、商業施設、ホテルの6つの敷地と道路区域の7つを跨ぎ、楕円に各々の建築をつなぐ上空通路である。延長176m、幅3.5mの楕円の通路は、工場で運搬可能な寸法で52ブロックに分割され、現地で地組され26ブロックに接合されたのち、ベント上で溶接によって一体化された。外周部の開口部がフィーレンデール構造であり、主構造から屋根と床は片持ちで張り出される。内周部はガラスのみの開放的な歩行空間を実現している。現在エリマネ含めてプロジェクトには関わり続けている。
- プロジェクトデータ
プログラム|上空通路
設計期間 | 2017-2020
施工期間|2021-2022
クライアント|大和ハウス工業株式会社
総工費|8.9億円
規模|延長176m,幅3.5m-4.5m,高さ10m
意匠・構造 | Ney & Partners,大成建設
所在地 | 日本, 札幌 / Japan, Sapporo
クレジット | Ney & Partners, momoko japan
PROJECT
Shin-Sapporo Active Link
- Texts
The Shin-Sapporo Active Link is an overhead passageway that spans seven sites: four hospitals, a high-rise condominium, a commercial facility, a hotel, and a road area) and connects each building in an elliptical shape. It protects pedestrians during the cold winter climate. The elliptical passageway, 176 m long and 3.5 m wide, was divided into 52 blocks of transportable dimensions at the factory, assembled on site, joined into 26 blocks, and then welded together in the final position using scaffolding on the vent. The perimeter opening is a Vierendeel structure, with the roof and floor cantilevered over the main structure. The inner circumference opening is made entirely of glass, creating an open walkable space.
Ney & Partners JPN are involved in the follow up of the project, including the spatial design of the complete site.- PROJECT DATA
Program | Footbridge
Study | 2017-2020
Execution | 2021-2022
Client | Daiwa House Industry Co., Ltd.
Budget | 890,000,000yen
Scale|Length 176m, Width 3.5-4.5m, Height 10m
Architect & Engineer | Ney & Partners, Taisei Corporation
Site | Japan, Sapporo
Image credit | Ney & Partners, momoko japan


