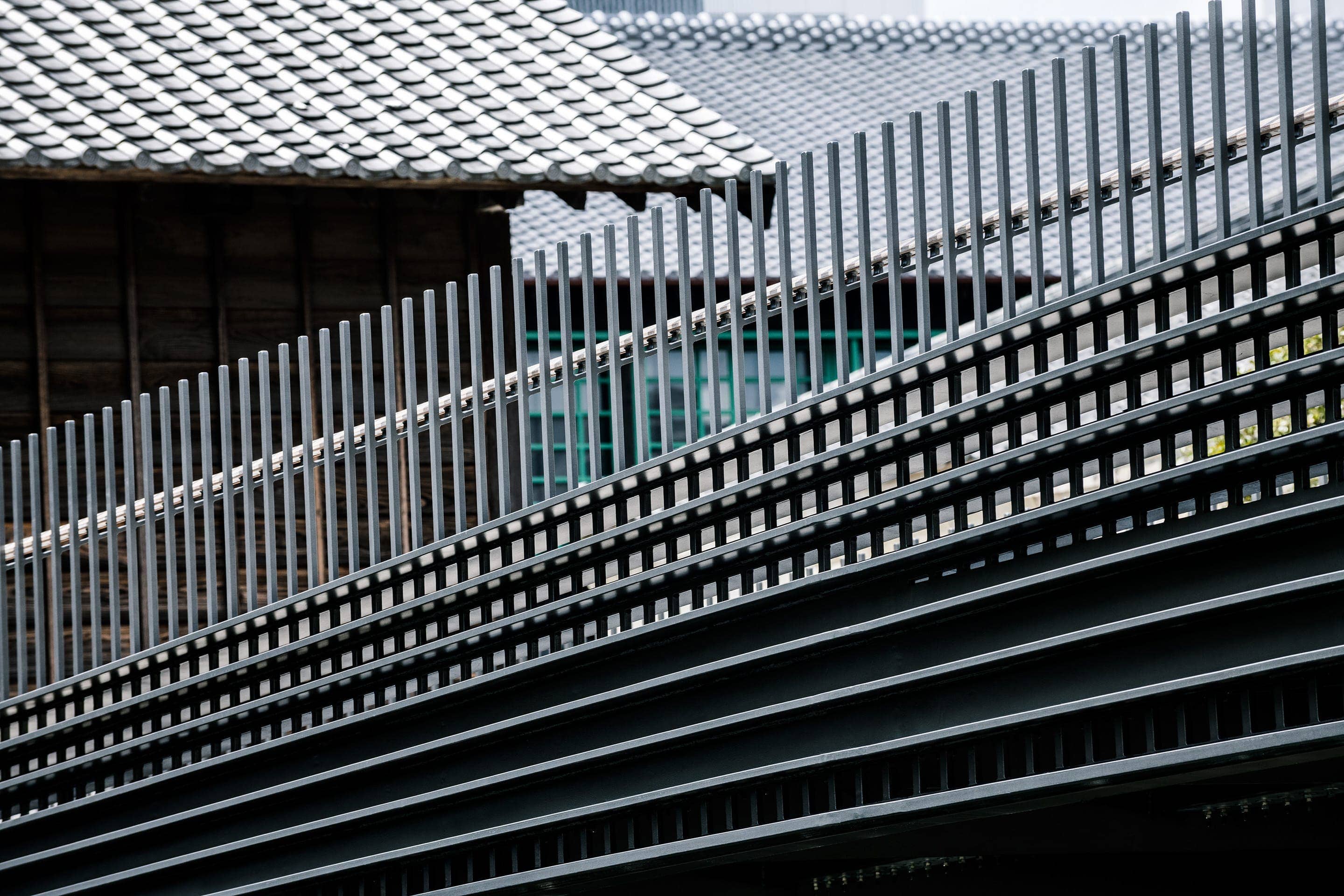プロジェクト
出島表門橋
- テキスト
長崎市にある国指定史跡「出島和蘭(オランダ)商館跡」にかかる出島表門橋。出島は明治期の中島川変流工事によって扇型の一部を削られ、表門の前の中島川の川幅は30mへと広がった。当時出島と江戸町をつないでいた出島橋は橋長4.5mの橋であり、石橋のそのものの復元は叶わないが、発掘調査を元に特定された昔の橋の位置に、新しい現代の橋を架橋した。遠景からは歴史的風景の中に慎ましく溶け込みつつ、近景では現代の橋であることがわかる特徴的なかたちの橋である。地元長崎の造船技術を取り入れ、船で海上輸送を行い、陸路は多軸台車で出島まで運搬、架橋時には数千人を超える人が見守る中、一括で架設された。長崎の都市軸(長崎街道)を意識した舗装の連続性、建物のスケールを尊重し、桁に開口を設けつつ、補剛材としての機能をもつ水平方向のフィンによって橋のスケールを細かく分割している。既存歴史建造物との調和を考え、銀鼠色の粒子的な光沢感をもった塗装を施している。河川内に橋脚を立てないこと、出島への眺望を遮らないこと(上部に構造物を出さない)、国指定史跡の出島では反力を取れないという条件の下、死荷重時に片持ち、活荷重時に二径間連続桁へと変化する構造システムを考案した。江戸町側の橋台をカウンターウェイトに利用しながら、力がバランスする構造である。
- プロジェクトデータ
プログラム | 歩道橋の意匠及び構造設計
設計期間 | 2013-2015
施工期間 | 2016-2017
クライアント | 長崎市
総工費 | 約4億円(上部・下部・発掘調査費込み)
規模 | 橋長38.5m 主径間33m 幅員4.5m
意匠・構造 | Ney & Partners
所在地 | 日本, 長崎
クレジット | momoko japan, 山頭範之, オランダ大使館受賞歴
デザインプロポーザル勝利案
2018 土木学会田中賞、AACA大賞、グッドデザイン賞、土木学会広報大賞準優秀、JIA優秀建築選、ベルギー鋼構造大賞
PROJECT
Dejima Footbridge
- Texts
Dejima is an artificial island founded and built in 1636. Japanese and Western knowledge, culture and products entered into contact with each other via the trade post by the Dutch East Indian Company. It was the only place where the Shogunate permitted contacts for 218 years. The city of Nagasaki is preparing Dejima’s nomination for the world heritage list UNESCO. In 2036 the island has to be again in its original spatial situation. As preface, the city has organized a competition for a new bridge between the island and the mainland. Ney & Partners Japan conceived a 38.5m long steel pedestrian bridge with a timber deck. It’s restrained design is influenced by its material context and the intention to build modestly in this place of historical importance. The human scale, but also the mainly wooden houses of Dejima determine the character of the bridge. Constructive simplicity was key in the design concept. The bridge is clamped at the main land abutment, and works as cantilever, on the side of Dejima, to avoid large foundations on the Dejima side of the bridge.
- PROJECT DATA
Program | Complete mission for architectural and structural design of footbridge
Study | 2013-2015
Execution|2016-2017
Client|City of Nagasaki
Budget|400,000,000 yen (incl. historical research)
Scale|Length 38.5m, Main span 33m, Width 4.5m
Architect & Engineer | Ney & Partners
Site | Nagasaki, Japan
Image credit | momoko japan, Noriyuki YamagashiraDistinctions
1st prize of design proposal competition
2018 Tanaka Awards、AACA Award 1st prize, Good design awards, 2nd prize of public commercial awards of Japan Society of Civil Engineers, JIA Excellent Building Selection, Belgium Steel Structure Awards














