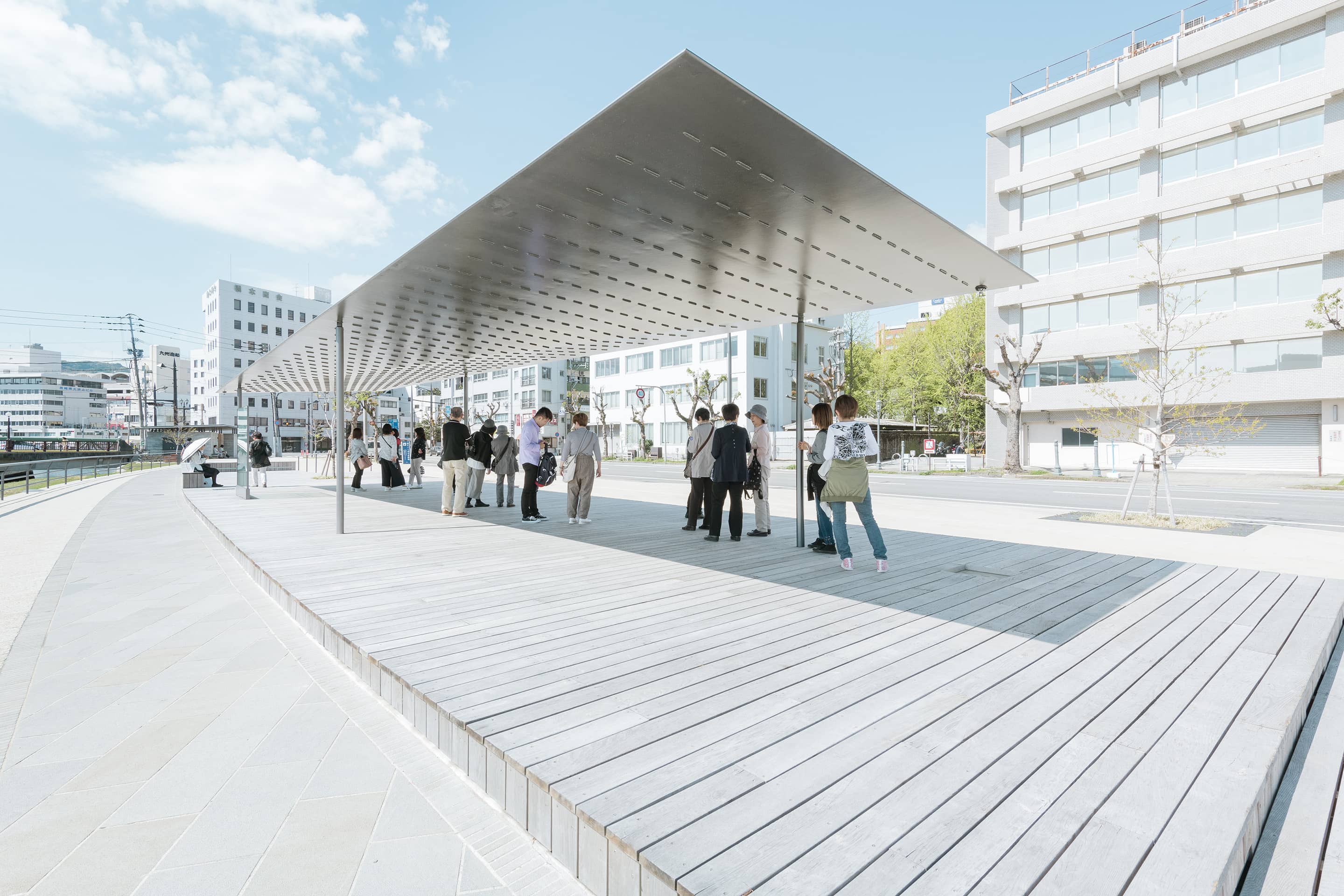プロジェクト
出島キャノピー
- テキスト
出島表門橋の江戸町側の河川護岸に位置する長さ18m幅4.5m高さ2.5mの日除けのキャノピー。出島を訪れる観光客は団体バスでの旅行者も多いため、出島を眺めながら観光ガイドが歴史解説をするのに十分な広さを持ち、日常的に市民がイベント利用を気軽に行えるような場所とするため、電源と水道という最低限の設えを用意している。正四面体をつぶしたような形状をした屋根は、シンプルな4面の幾何形状だが、屋根(上面)と天井面(底面)の稜線が互い違いになっていることで、様々な形状として見えてくる。
柱配置は、4.5mごとに互い違いに配置されるため、スパンは7m程度になる。径100mm厚さ16mmの鋼管を使用し、屋根と柱はネジによって接合される。屋根の端部は厚さ30mmの板を機械加工し、6mmの鋼板の上板、底板及び450mmピッチのスチフナが配置されたサンドイッチパネルの屋根鋼板をつなぎつつ、排水溝としても機能する。構造部材がそのまま意匠となるため、経済的な価格で実現が可能となる。屋根のシャープなエッジと四面体のような幾何形状によって、紙が空中に浮いているような薄い屋根として視認される。粒子状にキラキラ光を反射するステンレスフレーク入り塗料を用いることで、形状と光の反射と相まって、風景に溶けて消え去ってしまうのである。- プロジェクトデータ
プログラム|日除けキャノピー
設計期間 | 2013-2015
施工期間|2016
クライアント|長崎市
意匠・構造 | Ney & Partners
所在地 | 日本, 長崎
クレジット | Ney & Partners, momoko japan受賞歴
2018 AACA大賞、グッドデザイン賞
PROJECT
Dejima Canopy
- Texts
A canopy with a length of 18m, a width of 4.5m and a height of 2.5m, located on the river bank on the Edo-machi side of the Dejima footbridge.
Since many tourists who visit Dejima are on group buses, it is large enough for a tourist guide to give a historical explanation while looking at Dejima. In order to make it a place where citizens can easily use the event, we have prepared a minimum of electricity and water supply. A tetrahedral roof has a simple four-sided geometrical shape, but the roof (top surface) and the ceiling surface (bottom surface) have alternate ridges, which makes it appear as various shapes.
Since the columns are arranged alternately every 4.5m, the span is about 7m. Steel pipes with a diameter of 100 mm and a thickness of 16 mm are used, and the roof and columns are joined by screws. At the end of the roof, a plate with a thickness of 30 mm is machined to connect the roof panel with the top and bottom plates of a 6 mm steel plate and the stiffener of 450 mm pitch, and also functions as a drainage channel. Since the structural members are designed as they are, they can be realized at an economical cost. The sharp edges and tetrahedral geometry of the roof make the paper look like a thin roof floating in the air. By using a paint containing stainless flakes that reflects glittering particles, it dissolves into the landscape and disappears, combined with the shape and reflection of light.- PROJECT DATA
Program| Complete mission for architectural and structural design of canopy
Study | 2013-2015
Execution|2016
Client|City of Nagasaki
Architect & Engineer | Ney & Partners
Site | Nagasaki, Japan
Image credit | Ney & Partners, momoko japanDistinctions
AACA Award 1st prize, Good design awards







